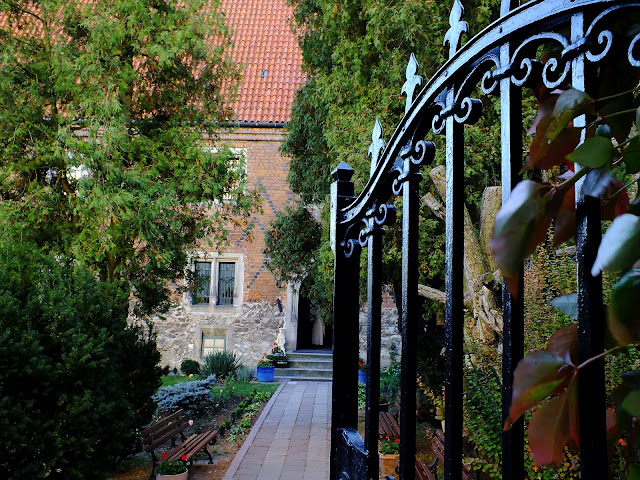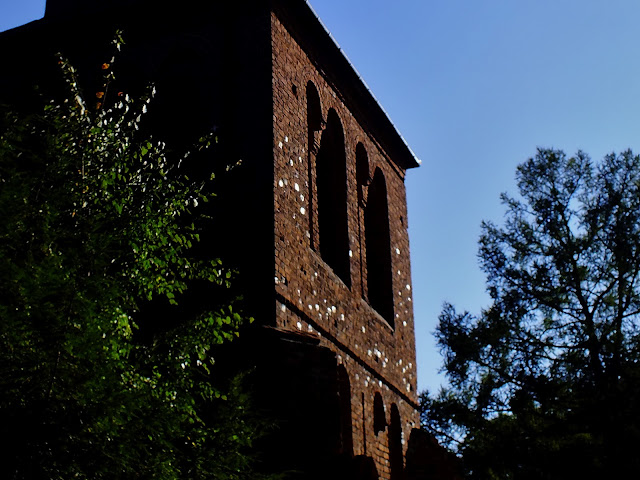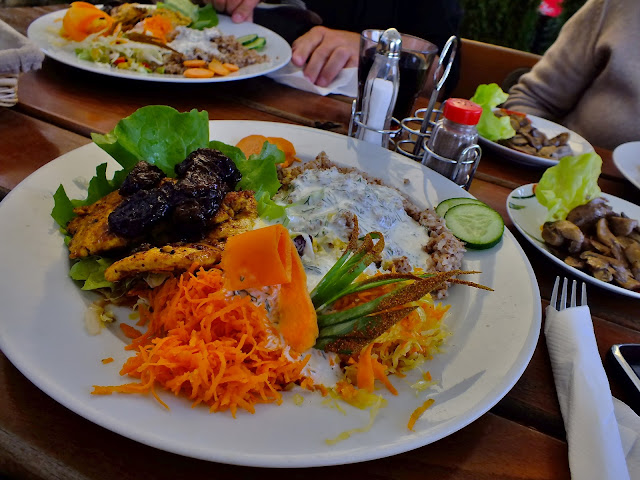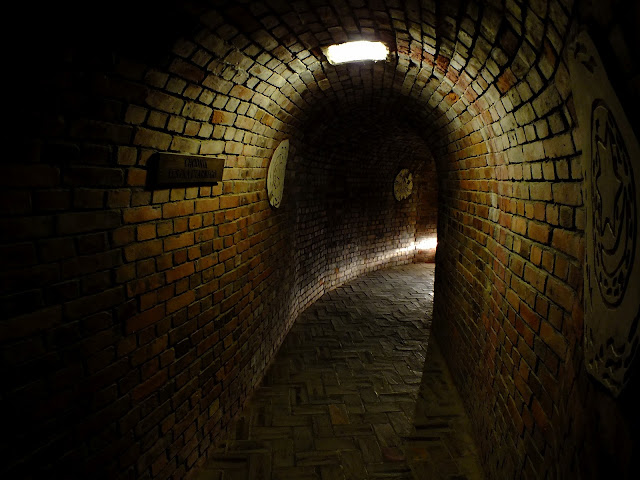 |
| The Queen of the Polish rivers. The city came into existence in the early Middle Ages, taking advantage of an excellent location at the junction of Vistula and San rivers, and on the path of important trade routes. |
 |
| The Church of St. James also known as the Shrine of Blessed Sadok and 48 Dominican martyrs, Monastery of Dominicans probably built near 1211-1236. It is one of the oldest brick churches in Poland (probably in Europe) and the second oldest Dominican monastery in Poland. This church is a unique indirect form of Romano-Gothic style. The Roman ceramic decorations on the outside gabled walls are unusual and beautifully done. This was the second priory founded in Poland by Saint Hyacinth. During the Mongol invasion in 1260, Sadok and 48 other Dominicans were murdered there. Because of this martyrdom, the Polish Dominican friars may use red belts in their habits. There is also a holy icon of Our Lady of the Rosary - the title of Mary that is the most important to the Order. |
 |
| Teutonic Order knights. |
 |
| Johannes Longinus house, well-know in Europe chronicler, diplomat and secretary of the Bishop Zbigniew Oleśnicki. Jan Długosz is best known for his Annales seu cronici incliti regni Poloniae covering events in southeastern Europe, but also in Western Europe, from 965 to 1480, the year he died. His work was first printed in 1701-1703. He was sent by King Casimir IV Jagiellon of Poland on diplomatic missions to the Papal and Holy Roman Emperor courts, and was involved in the King's negotiations with the Teutonic Knights during the Thirteen Years' War (1454–66) and at the peace negotiations. |
 |
| Sandomierz Royal Castle is a medieval structure in Sandomierz, Poland. It was built on a slope of Vistula River by Casimir III the Great and extended in the 16th century. The original building was blown up in 1656, leaving only the west wing standing. It was later transformed into a Renaissance styled residence with the west wing preserved as a museum. |
 |
| The old town from Opatowska Gate. |
 |
| In the course of the 13th century the city suffered grievous damage during raids by Tatars in 1241, 1259 and 1287. The old wooden buildings of the town were completely destroyed. |
 |
| Memorial plate in The Church of St. James. |
 |
| Collegium Gostomianum is a Mannerist style secondary school in Sandomierz, Poland. Founded in 1602, it is one of the oldest schools in Poland. College Gostomianum counts 6 floors, including three below ground level. The building still has the original spatial arrangement, decoration ceilings and unique in the country - an elliptical staircase. |
 |
| From the east front of the town hall stands a statue of Our Lady of the Immaculate Conception from 1776, brought in remembrance of the sacred mission in 1770. |
 |
| The view on the old town. |
 |
| Johannes Longinus house, the main door. |
 |
| Traditional Sandomierz's old mead barrel. The mead is alcoholic beverage that is produced by fermenting a solution of honey and water. |
 |
| One of the Sandomierz tenements. |
 |
| The Vistula river and the new Sandomierz bridge. |
 |
| Stained glass in the Church of St. James. |
 |
| Bricked part of the church. |
 |
| The main tower of the Sandomierz Cathedral. |
 |
| One of the tenements, where new ones linked with the old ones. |
 |
| The Sandomierz Cathedral. |
 |
| Chicken with plums and buckwheat (wich is popular in Sandomierz and served with the main meal). |
 |
The 14th century castle was built on the site of the existing stronghold in the 10th century. Between 1146-1166 it was the seat of Duke Henry of Sandomir, son of Bolesław III Wrymouth. The Gothic castle was built by Casimir III the Great. The remnants of the Gothic structure are visible in the foundations of the octagonal tower of the south corner, which is the oldest part of the monument. The existing tower was built during the reign of Casimir IV Jagiellon in the 15th century as an integral part of the so-called Great House, the seat of the prince. During the reign of Sigismund I the Old and Sigismund II Augustus, the castle was enlarged.
|
 |
| The Cathedral tower. |
 |
| Underground tunnel to the odl town's market. |
 |
| The Sandomierz Castle. |
 |
| The cathedral and the autumn. |
 |
| The loess gorge. Loess is very popular kind of ground in this region. |
 |
| Sandomierz panorama. |
 |
| Old town's market. |
 |
| The old town. |
 |
| City Townhall. |
 |
| The Old Town. |
 |
| The view on the church from Opatowska Gate (see 1. photo) |























